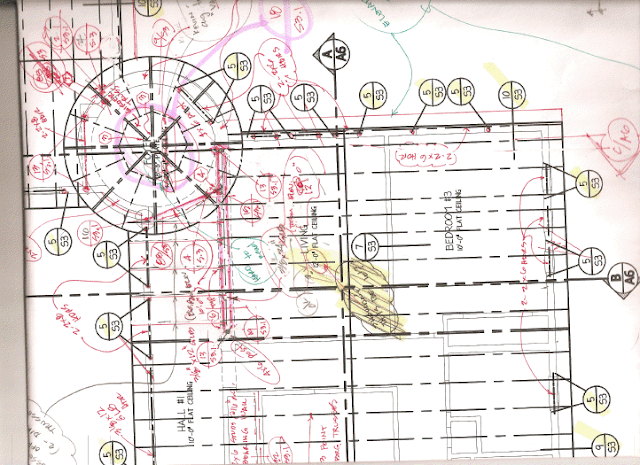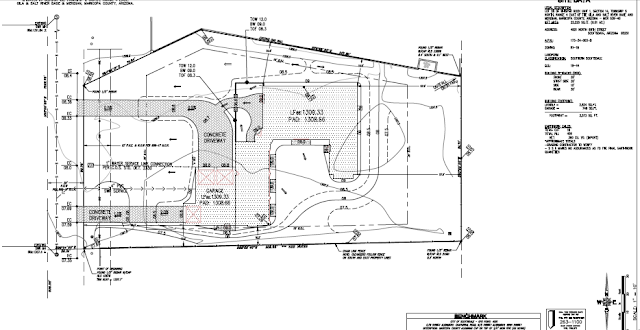Spring in the desert.
Thursday, March 28, 2013
Wednesday, March 27, 2013
Landscape Design
I have been playing around with some landscape programs. I haven't really found one I like yet. This is one below, inserts realistic photos onto the image that you have. Kind of interesting...
City Plan Review update: Approved Planning. Corrections are needed for Engineering.
Sunday, March 24, 2013
City Submittal Application
Here are 36 pages of the Scottsdale Building Permit Application that had to be either filled out or checklists of items that had to be included on the house plans. There were a few more documents that I had to fill out, but this was the main packet. My nemesis this past year, but the only way to get through it is one step at a time.
This was my motto:
Wednesday, March 20, 2013
I Did It!!!!!
March 20, 2013- Successfully submitted plans to the city for permit to build!!!!!
March 26, 2012 I purchased the lot.
Almost a year of planning and learning came down to this day! I am so excited and proud to have accomplished so much in a field I knew nothing about a year ago. Amazing feeling, I am so HAPPY!!!
Saturday, March 9, 2013
Changes from Original House Plan
The changes that were made to the original house plan that was purchased online.
Yellow: Removed covered veranda, half bath, and eating nook.
Green: Moved door to garage, removed pantry and all its walls, move kitchen to dining room area.
Pink: Move fireplace from living room to family room.
Orange: Straighten front patio wall.
Ice Blue: Remove steps-house is ground level.
Blue: Windows
Dark Blue: Removed outdoor shower. (??that was strange place for outdoor shower, if we have an outdoor shower it will be to side of garage closer to the pool)
Teal: Removed shower, rotated bath, moved sink.
Purple: The turret had an outer shell making it appear larger than it actually was. Although it looked nice from the front of the house, it was strange in the back (visible above roofline, with nothing below the roofline) and used the veranda roof (that I removed) for support.
More Before and Afters
********************************************************
I hired a draftsman to make the drawing changes. Hired structural engineer to make sure that the changes I wanted were structurally possible. Hired mechanical engineer to design a plan for the HVAC (heating, ventilation, & air conditioning).
Drainage and Grading
Civil Engineering
Just documenting how the drainage and grading plan looks. I have no idea what it means or how to really read it, but it cost a small fortune.
About the Lot
2013
Some photos of the lot through the years and from different angles.
In 2004 there was a house on 1 acre.
Starting to build the neighbors' house and most of the established garden removed except for a couple of trees and an oleander hedge that still runs along the property lines.
And how it looks today...
The street in front running north & south.
Taken this week from Camelback Mountain. The RED arrows show the lot.
The structural and mechanical engineering plans should be finished in a couple of days and I hope to submit plans to the city for permit in the next week! I'm starting to see the light at the end of the tunnel...I think. Or that might just be the bottom of my budget!!
Subscribe to:
Posts (Atom)







































